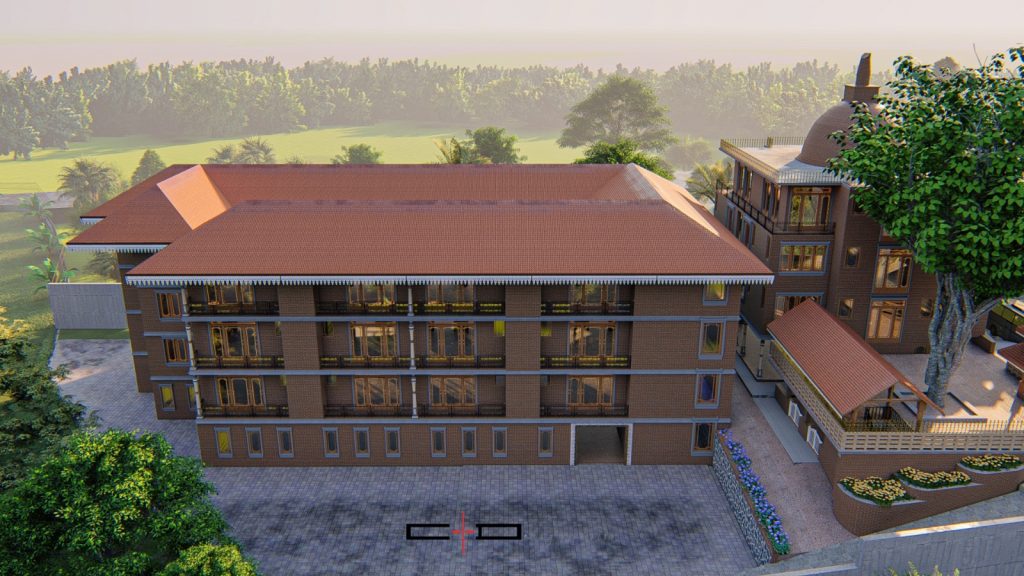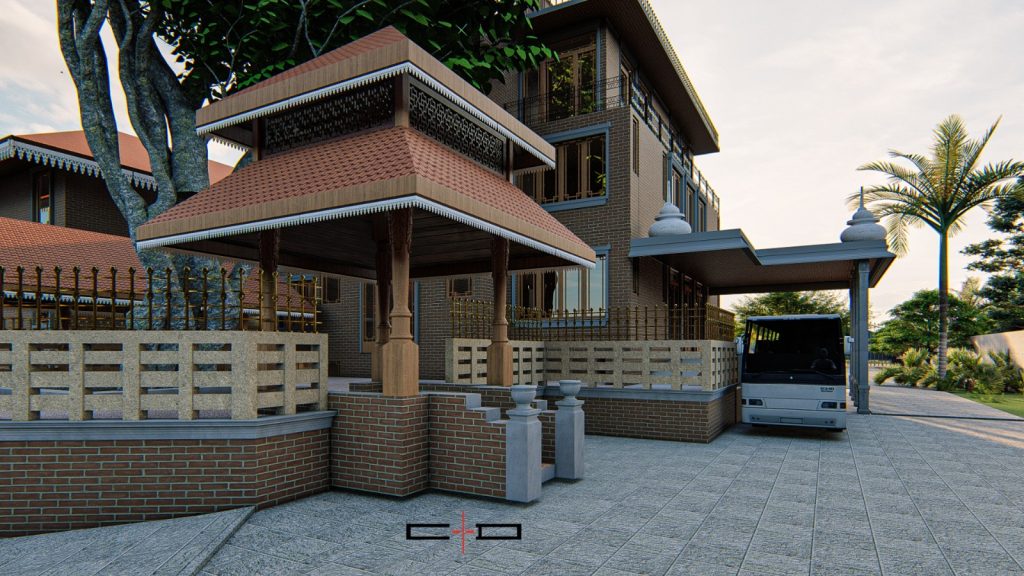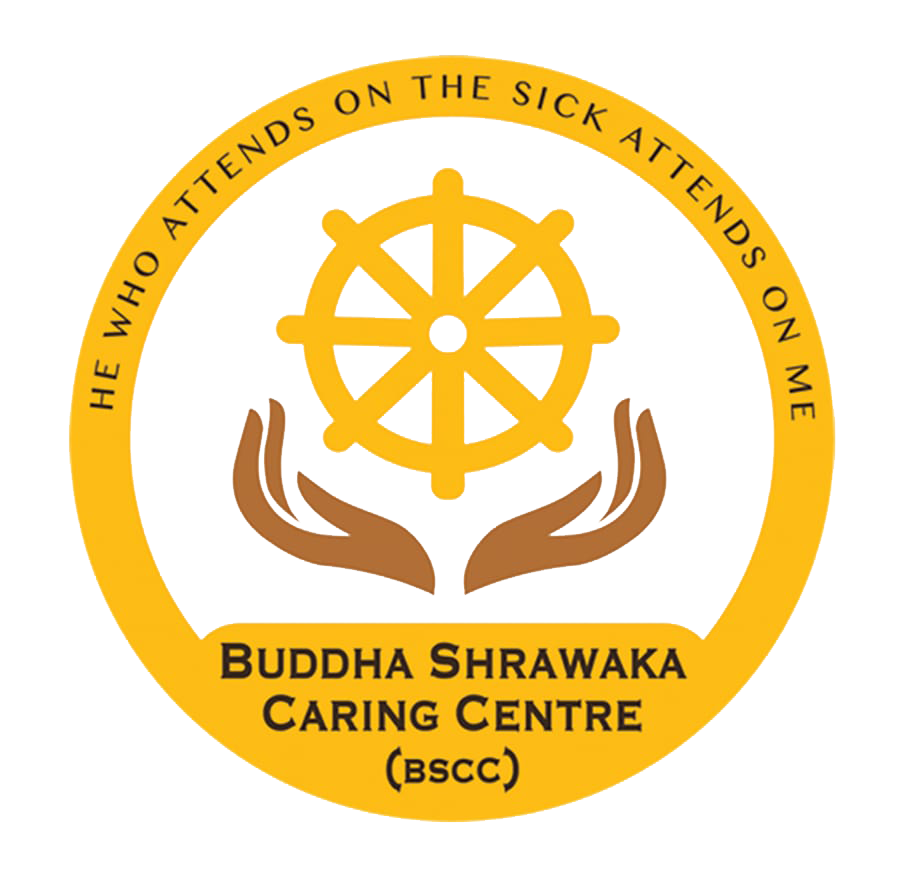In accordance to Buddha’s preaching’s, Buddha Shrawaka Caring Centre is being built for monks and nuns who are suffering from cancer. It is not a new experience to see buildings being built for monks and nuns in our country. There are remains of hospitals built by ancient kings at the Abhayagiri Temple in Anuradhapura and Mihintale Temple which can be still be seen today.
In order to build the caring center in Padukka, we have used the ancient hospital plans and architecture of the Abhayagiri Vihara.
There are 3 main buildings and a Bodhi terrace at the caring center. The land proposed for this project is a sloping terrain and there is a beautiful paddy field at its lower level. For ease of construction, cost reduction and to improve the architectural value, the land is planned to be constructed in three levels. It is proposed to improve the existing small bathing pool on the land and construct two separate baths for monks and nuns.
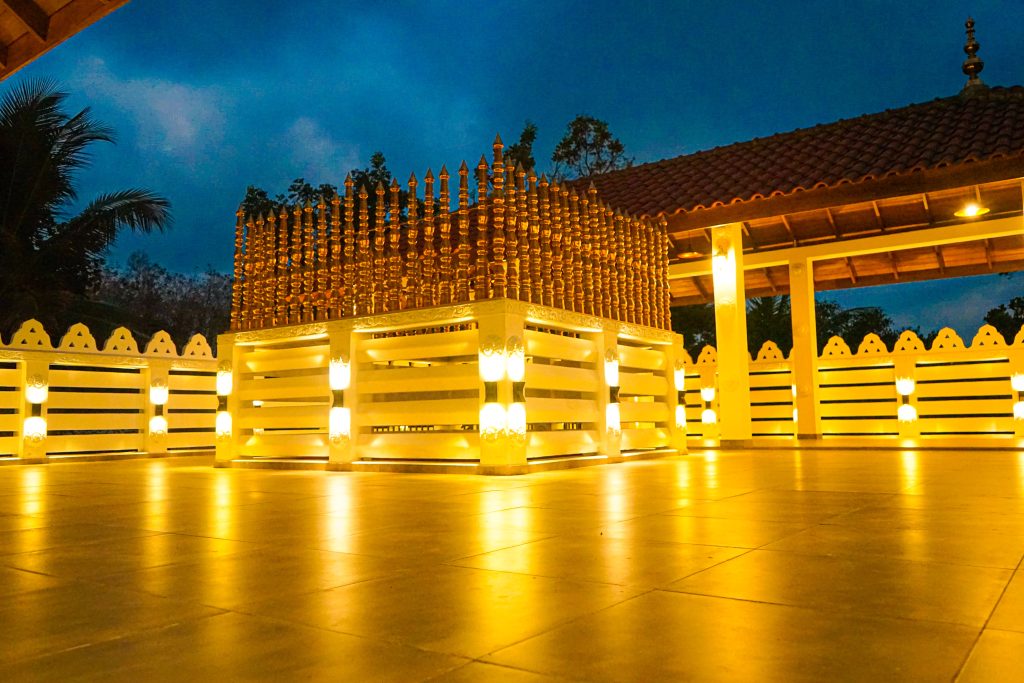
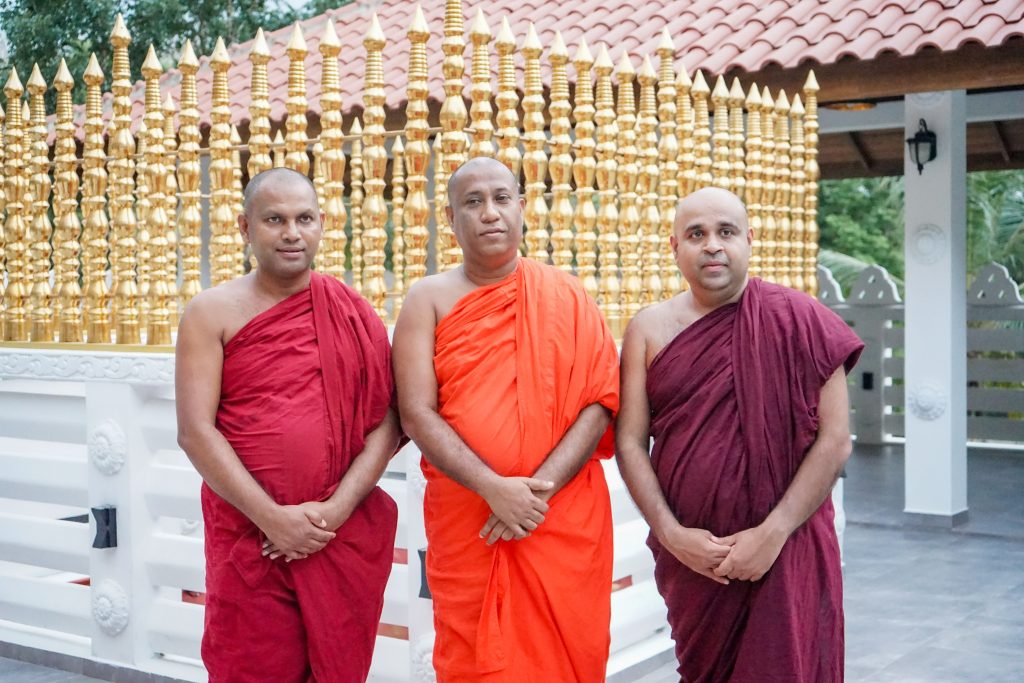
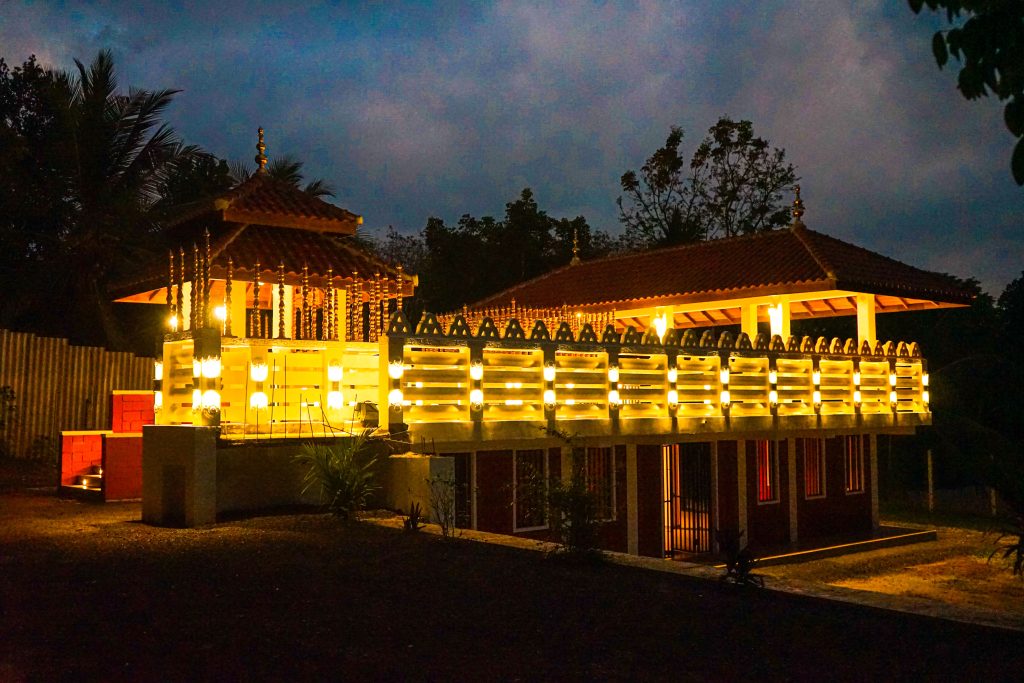
The 1st building constructed, is for administration and management. This is a 5-storey building and its structure is based on the idea of Lowamahapaya in Anuradhapura and a pagoda is planned to build on the roof top (roof terrace). A relic shrine is built within the pagoda and it can be worshipped by
residential monks, nuns and devotees. Furthermore, a ramp is built for disabled monks and nuns to enter into the building with an observation elevator to view the surrounding.
The second building is catered as the accommodation for sick monks and nuns. This is a 6-storey building preceding the architectural structure of the ancient hospital of Alahana Pirivena. There will be two separate dormitories for monks and nuns, and it will be adjoining to treatment units as well as nurse’s rooms. The building also consists a fully equipped alms house, a library, and a hall for meditation and yoga practice. The semi basement is designed for the living room and store room meanwhile upstairs facilitates for washing and drying of robes. Bed lifts are provided for the convenience of disabled sick monks and nuns.
The next building of the land is planned for the Bodhi Tree terrace and a Seema Malaka. The Bodhi Tree terrace consists of three terraces and two walls. It will be built in a square shaped similar looking to Jaya Sri Maha Bodhi in Anuradhapura using black stone. There will be sidewalk ramps built for those disabled monks and nuns to pay homage to the Bodhi Tree.
Since the land plot allocated to build the Seema Malaka is marshy, it is planned to be built on concrete pillars preceding the model of ancient Tempita Vihara. Thus, it will reduce the cost of constructing the foundation and it will be more eco-friendly. The main structure, roof and pillars of the building will be designed using same carvings and decorations similar to the architecture of the Tempita Vihara.
National trees such as Ehela, Kumbuk, Magul Karada, Na, Kiripalu, Halamba and Maliththa will be used for landscape designing. The sidewalks built in-between the plants will bring about beauty to the environment as well as improve the mental and physical well-being of sick monks and nuns including fellow devotees
Our Objectives
- To provide physical and mental well-being for monks and nuns suffering from cancer.
- To maintain a separate place for cancer-stricken monks and nuns.
- To provide accommodation facilities for diagnosed monks and nuns who come to Maharagama Apeksha (Cancer) Hospital for treatments.
- To look forward to build a direct connection from our institution and conduct all medical tests and provide necessary equipment to for cancer-affected monks and nuns without any delay.
- To give due respect to monks and nuns who have been diagnosed with cancer in the Apeksha Hospital.
- According to the World Health Organization, it has been proven that cancer can be alleviated by providing a proper nutritious diet to a cancer patient. It is the absolute duty of our institution to take care of the cancer-stricken monks and nuns with a nutritious meal.
- To raise awareness (among Buddhist community of monk and nuns) about our caring center which is primarily for cancer.
- To set an example of caring for the present society
- To facilitate basic screening for early detection of cancer.
